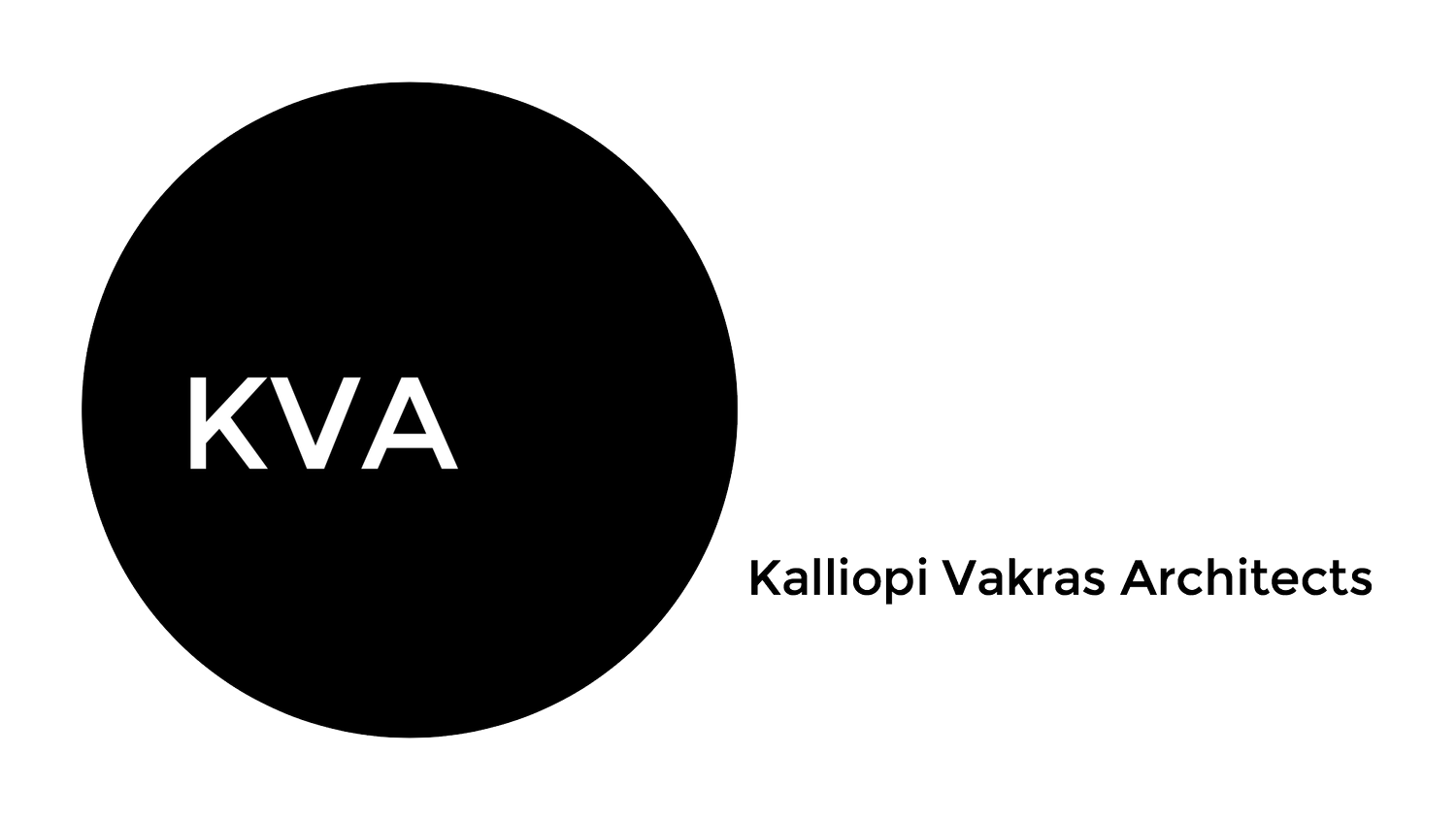Co Work Me St Kilda | 2018
Photos by Tatjana Plitt.
Co Work Me is about creating work environments that spark ideas and make (work) life better. The design was about creating healthy and happy community spaces that allowed for flexible co-working spaces as well as shared collaborative zones, meeting and recreational spaces for like-minded creative and entrepreneurs and communities.
The project was a 2,000m2 co-working space internal fitout split over two levels. Co Work Me is a new dedicated coworking hub designed to spark ideas and make (work) life better.
The brief was to create work environments that enticed people to choose to go to work. To create healthy and happy community spaces that engaged creative and entrepreneurial business communities together by allowing for flexible coworking, as well as shared recreational spaces. Shared spaces aimed to encourage interaction and participation and included a meditation room, various breakout spaces, informal and formal meeting rooms to allow for different interactions and encounters, ‘ideas’ corners, private phone booths, kitchens and lunch zones as well as bathroom facilities that included showers.
Coworking is about collaboration and community. Consideration was given to creating open spaces for networking, casual discussion, and community building so that people are able to develop both personal and professional relationships within the space.
It was important to have spaces that allowed for different types of work: areas for intense concentration and quiet work time, as well as break out areas, a meditation space, and various collaborative meeting spaces.
Colours informed spaces within the design. Work spaces remained neutral in tones whereas breakout spaces included vibrant colours such as the yellow ‘ideas’ corner to inspire creativity, energy and optimism as well as a Mediterranean ocean blue chill out zone to inspire calm, positivity and imagination. The coloured spaces are separated and become elements of discovery and surprise as one walks around the space. Closed offices were located in a central raised pod on both levels and glazing was maintained on both sides to allow natural light and views to filter through to the central spaces within the building.

